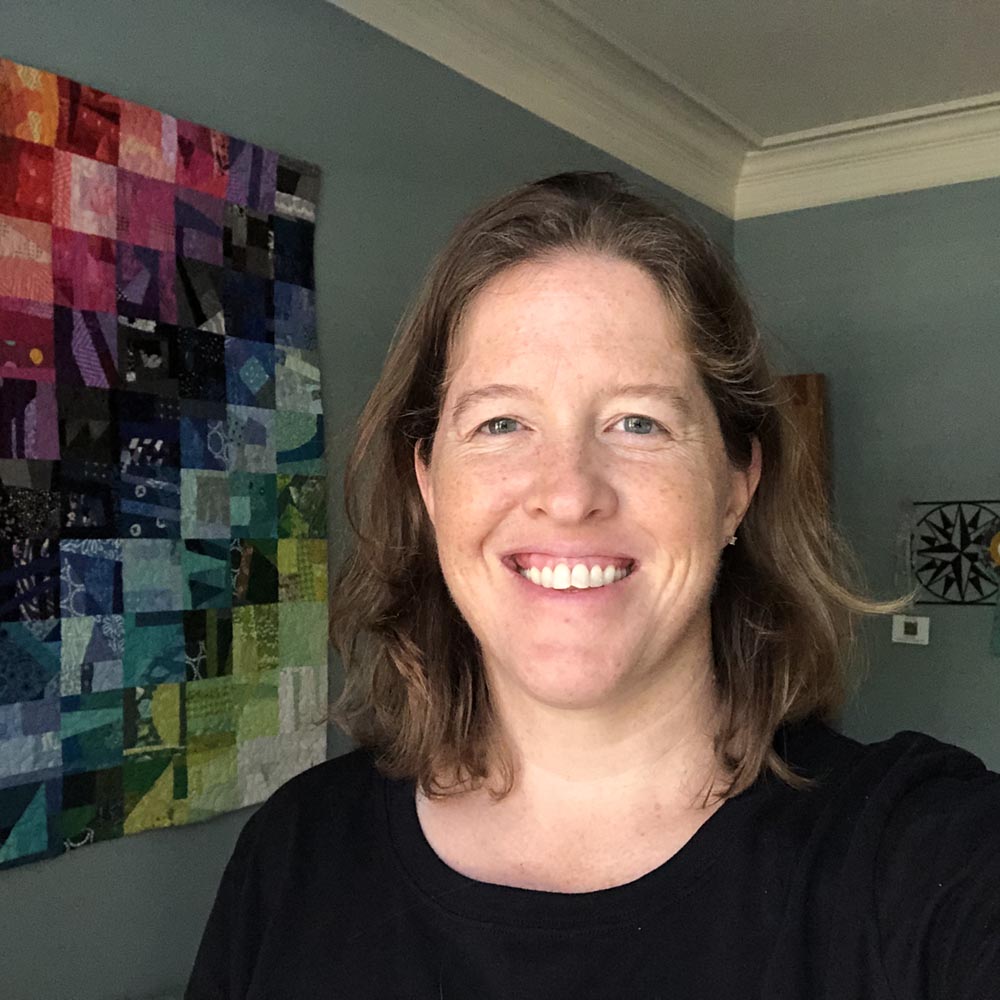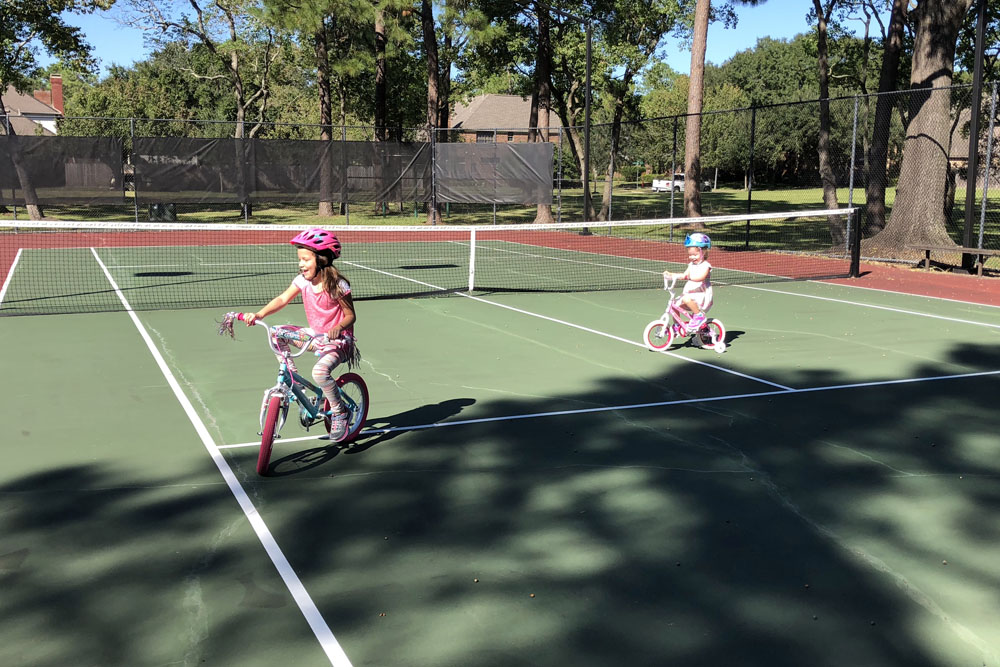Whew! Last week was busy. I had three sims plus it seemed like something was planned after work every single night. On Monday I had to meet with my group for our class project. I don’t mind group work too much, but it’s nice that our next project is individual — it’s just easier when I don’t have to schedule meetings with other people. Tuesday was wedding dress shopping, not for me but for Becca. Fortunately for all involved, we found one quickly. Wednesday was a big group dinner at the new tapas place down the road in honor of Becca’s 30th birthday (or, as she likes to call it, the 5th anniversary of her 25th birthday). And Thursday we headed downtown for dinner at the House of Blues followed by the Rockets game. They were playing Cleveland, which really means it was more like the Rockets vs. Lebron James. I thought it would be a tough game, and John, Kelly and Melissa (aka the native Clevelanders) were all pumped up for a Cavs win. So it was surprising all around when the Rockets won by almost 20 points! Awesome.
Here’s the gang at the Rockets game:

On Friday we hooked up with the same group for dinner at Boondoggle’s, but I quickly started fading around 9:00 after my long week. I got home a little after 10 and was asleep by 10:30. On a Friday night! I’m so boring.
The weekend arrived and somehow turned just as busy, but it was all good things. On Saturday I spent two hours outside On The Run for the BAM 2009 kickoff. We had a great turnout, signed up almost 25 new people for the club, and had a lot of fun enjoying the cool weather and bright sunshine. From there, I met Jose and our new realtor/buyer’s agent at Starbucks. It turns out that one of Jose’s new officemates has a second job as a realtor. How convenient for us! He was really helpful and answered a bunch of our questions. In fact, he gave us all the final pieces of information, because as of yesterday…
We’re homeowners! Or, to be more accurate, we are home builders. We’ll be homeowners once it’s finished this summer, probably in late July or August. After much debate, we decided to forego the house I posted about last week and return to the one we liked the best two weeks ago, still a Coventry home in Magnolia Creek. There was just something that felt awkward about the rotunda house, as cool as it was. We like the layout of the one we chose much better, and to make it a little more spacious we decided to add a bonus room on the second floor. Jose’s already dreaming of lining the walls up there with bookshelves to make his own in-home library.
We had two lots to choose from, and it was a tough decision. One lot was in the back of the neighborhood, which meant that the only people driving down the street would be those who live in the surrounding dozen houses. There was also nothing behind the lot; although it will be developed eventually, it’ll be empty for at least a few more years. The other lot was on a marginally busier street that will carry traffic for the ~40 homes in the back part of the neighborhood. It backed up to another neighborhood, but by luck of the street and lot layout, the back fence bordered two large cul-de-sac backyards. It’s hard to explain without actually seeing it, but it means that there is no house immediately behind us, and no one can stare into our back windows. We also liked the view from the front of the lot better as well — we can see down the street instead of looking at a plain old wooden fence. So we chose that lot because we liked the view and because we knew with certainty what would be behind us. The funniest part is that we are literally about 400 feet from Kelly and John’s house. You can’t get to their house without walking or driving around, because they are actually in a different subdivision — but we can practically see their roof from our yard.
In the next few weeks we’ll go to the design center to pick out tile, cabinets, countertops, and all those items. Then we’ll wait for a while until they go through the whole permitting process with League City and Galveston County. If things go as planned, construction will start by the end of April, which means our families will be able to see at least some of the house when they’re here for our wedding at the end of May. We’re very excited. I can’t believe I’m going to have a house!
Here’s the floor plan:

Looking from the back of the family room to the front door. The room on the left is the dining room.

Looking from the doorway to the master suite back into the family room. Breakfast area on the left, kitchen in the middle, and dining room through the arch on the right:

Master bathroom. Sinks on the right, closet and toilet on the left:

Master bedroom. I love the bay window and high ceiling!

Looking from the breakfast area back into the family room. Kitchen on the left. The stairs go up to a huge bonus room and the arch farthest away leads to three bedrooms:




I *really* like that floor plan. It has lots of usable space. And I agree, bay windows are awesome.
Woo! Congratulations on the new house. 2009 is definitely going to be a memorable year for you.
What direction will your house face? East is generally bad in the South because then your backyard gets full afternoon sun…
We thought about that too, Karen. The front faces south, so the backyard faces north. It should stay pretty shady in the back.
Sarah, It’s a beautiful house! I love the archways and the bay window in the Master. I also like the idea of the bonus room upstairs! CONGRATUATIONS!!!