Even though the baby room is still a work in progress, swapping the guest room with the nursery — and the knowledge that we’ll have several rounds of visitors this fall to meet baby girl — has motivated me to refresh our guest room. The problem? Not enough time. (Of course.) I had hoped to get everything done before my parents arrived today for a visit, but of course that didn’t happen. Still, my goal is to get things fixed up before baby arrives, and I’ve decided to treat it as my own little HGTV project!
Here are the “before” photos, taken back in early April, which shows exactly how this room was used for the first 3 years we spent in our house — as a junk room:
This is the smallest bedroom in our house at about 9 x 11 feet with an odd little nook in one corner. There’s only one window, and it faces the house next door so the room doesn’t get a lot of natural light either. Since we’ll be buying a lot of things for the baby room, I set my “guest room makeover” budget at $300. The list of things I hope to fit into that budget include:
- New duvet cover
- Curtains (or fabric to make curtains)
- Paint
- New light fixture
- Rug
- Wall art
I’ve already spent $197 of my budget on a new duvet cover from Ikea and a big roll of bright fabric to turn one entire wall into a big wall o’ curtains like these rooms that I saw on Pinterest:
That leaves me with $103 for paint (which is about $30 if only I could decide what color to use), a new light fixture, wall art (which I already have), a rug (which was a “maybe” purchase anyway), and other accessories. I think I can do it.
In early April, Jose and I cleaned up the junk and moved the guest room furniture. The guest room furniture is my old bedroom set that I bought when I first moved down here 10 years ago, and includes a queen size bed and a really big dresser. It fit just fine in my apartment and in the old guest room, but it’s a little cramped in this small bedroom. It was really hard to figure out the best way to arrange things, but we finally decided on a configuration that seems to work acceptably.
Last night in preparation for my parents’ arrival, I put the new duvet cover on the bed and hung a few photos that I already had matted and framed on the wall. They’re three nice photos (taken by me!) of Half Dome in Yosemite, Machu Picchu, and Mount Fitz Roy in Argentina that used to hang in my apartment, but we hadn’t found a good spot for them in the house yet. Progress!
I’m a little frustrated with the new duvet cover. It said it was queen size, but it seems really small to me! See how it doesn’t even tuck into the end of the bed? That wouldn’t matter as much if the foot board was solid, but it’s got all those slats that you can see right through to the mattress and box spring. If I can fit it in the budget, new sheets and some kind of simple dust ruffle/box spring cover would be nice.
My wall o’ curtains will be along the wall with the window, behind the headboard, and with a break to allow you to pull the curtain aside to open the blinds and let some daylight in. The fabric I chose is pretty crazy, but dang it, that room needs some color! I’m so tired of all the beige walls with beige carpet and beige trim!
(One of my dreams is to someday repaint all the trim and doors in the house white, instead of the gross off-white they are now, but I shudder to think about how much time THAT project would take.)
The curtains will be a pretty quick project once I finally sit down to do it, and I’m very curious to see how they turn out. We may not need to paint the room after all once it’s got a whole wall of crazy flowers and swirls. That’d be a nice bonus.
You can see the little nook in the corner, which is currently occupied by a crappy old Target bookcase and the last remaining bits of junk that we didn’t get cleaned out of the room. I’m not really sure what to do with this little space in the long term once I get rid of the bookcase and junk. It would be a great spot for the dresser if it was smaller, or for a small desk if it weren’t for the giant dresser that’s sort of in the way. Maybe just a good spot for a reading nook?
The end table by the foot of the bed will be departing with my parents — they gave it to me years ago when I needed furniture, but I don’t need it anymore. It matches an identical table they have in their house. For now, it houses our “guest computer!” (Jose wanted learn more about Linux, so he revived my old PC laptop with a new Linux installation and decided it would be a good guest room amenity.) I have two national parks travel posters that are destined for the wall next to the bed, as soon as I get a second frame for one of them.
So that is the current — and very unfinished — state of the guest room. With any luck, I’ll have another update in a few weeks!
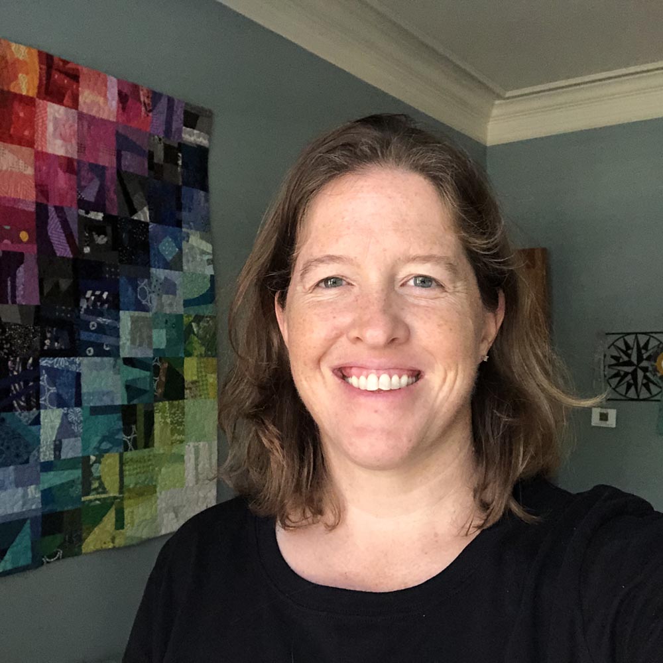
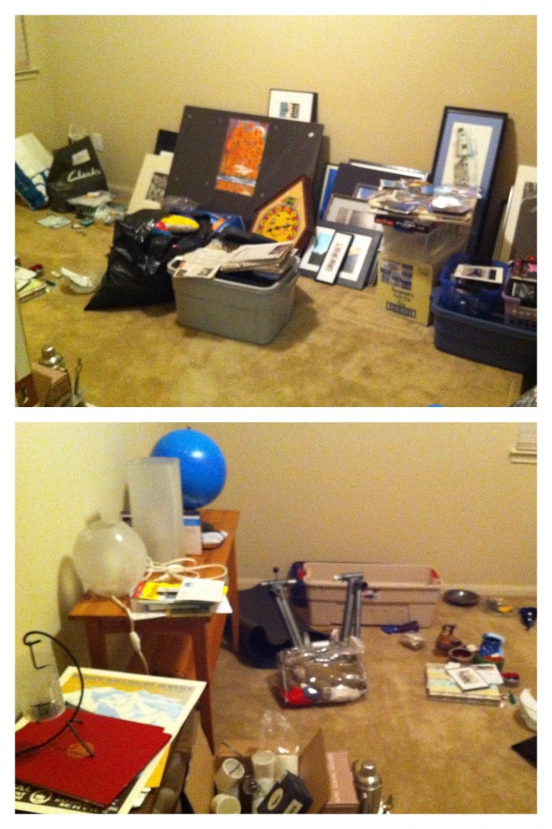
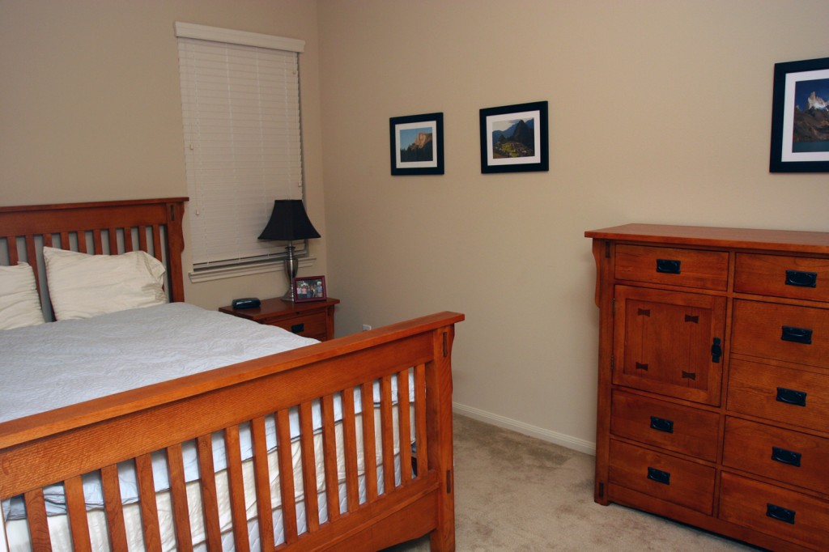
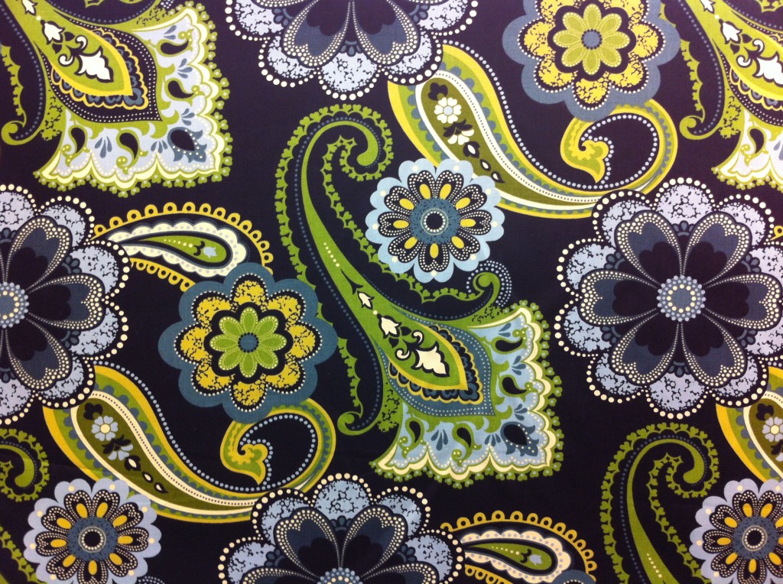
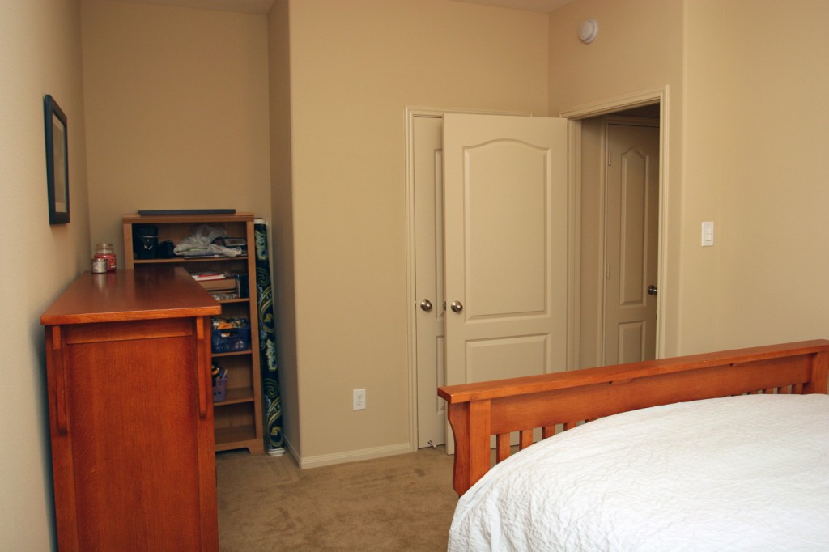
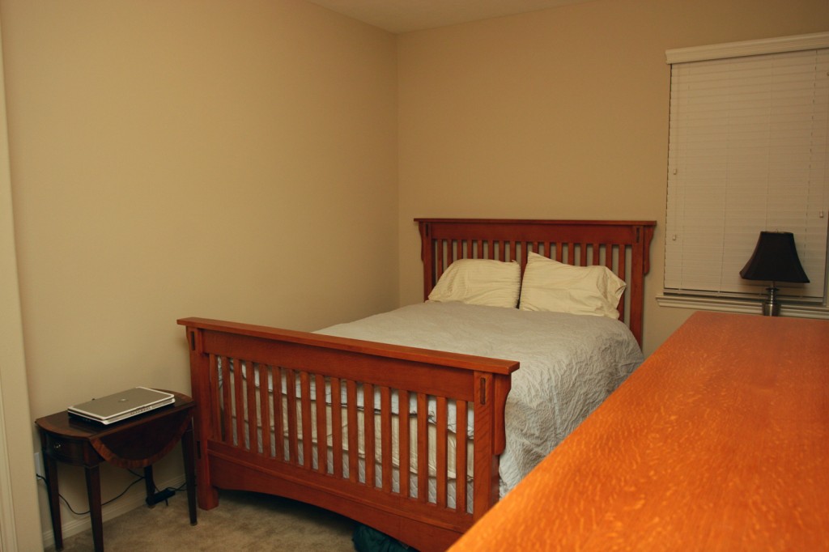
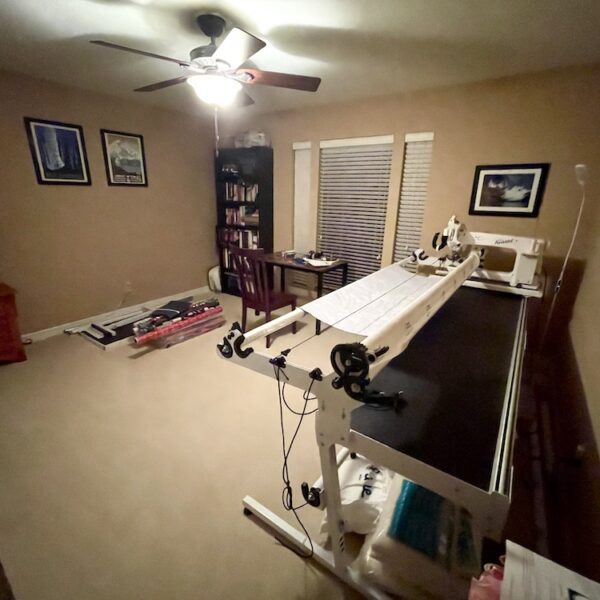
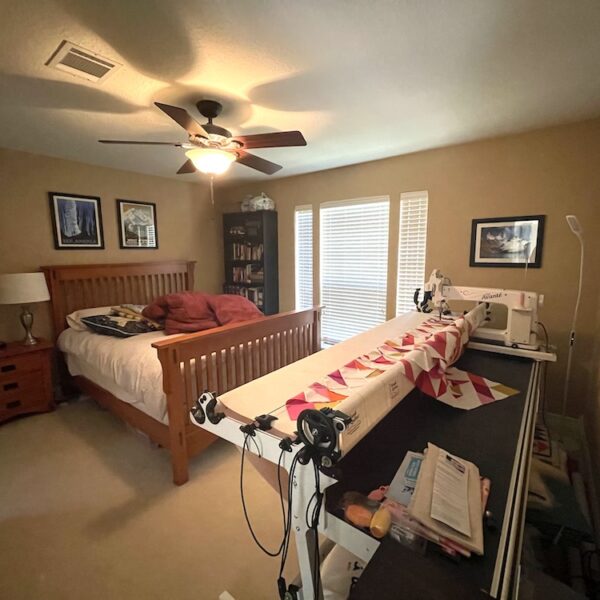
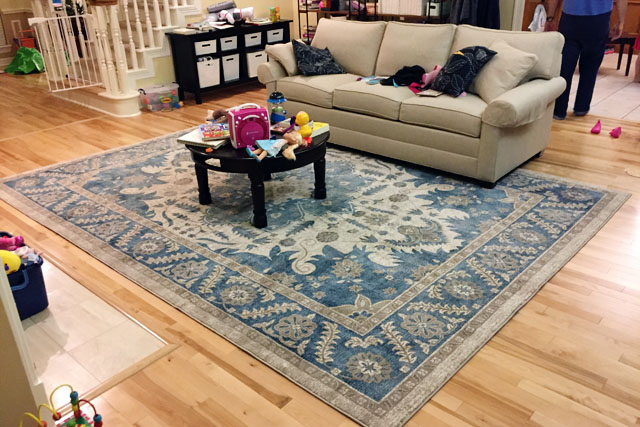





You could actually build a desk into the wall, or a bookshelf, either into that nook. It would be a good kids room in the future if you wanted to move your kid out of the nursery, and they could use the desk for homework space (you can build the “desk” lower to the ground too). I’d ditch the dresser (I know its a matching set – you could sell the whole set and replace it with a bedframe and end tables, or just break it up). Guest rooms don’t require dressers, especially if you have a clean closet space. Do like Byron and steal a suitcase holder from a hotel for your guests.
(also, I have always been annoyed at how little space the non-master bedrooms have in Houston -seems making these rooms small is typical for our local builders. whereas my master is WAY too huge. I’d like the square footage to be more evenly shared.)
Our master is actually pretty reasonably sized, and the other 2 bedrooms are decently sized as well. But this third one is way tiny! With different furniture it wouldn’t be so bad though, or as a kids room with a twin bed.
Yes, I’ve thought about a built-in desk at some point. Thing is though, this room is unlikely to be used as a kids room unless we have 3 kids, since it’s the smallest and least desirable bedroom by far. If/when we get to kid #2, this will either stay a guest room or become our office (in which case built-in shelves would be awesome).
Getting rid of the dresser is probably on the agenda at some point. And maybe the whole set. I don’t like the furniture style as much as I used to. But we need some kind of dresser, since giving up the closet to guests-only isn’t really an option — we need the storage space for our stuff. I think that’s the biggest weakness of our house layout — lack of closet/storage space.
I guess mine isn’t, my master is 18×16 ft and my two guest bedrooms are 10×10 ft and 10×12 ft. I always found it disproportionate. I am happy with a master that could fit a king size bed, two bedsite tables, and a reasonably large dresser, any space beyond that is extra. In my case I can fit a whole desk next to one side of my bed and a mid-sized throw carpet between the foot of my bed and the start of the dresser. No need to be that big, all I do is sleep in there.
I used to use the same duvet from Ikea until Isla was born. (Then I replaced it with a light quilt since we co-sleep.)